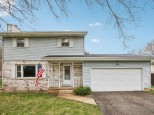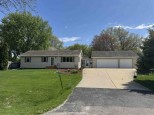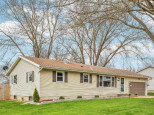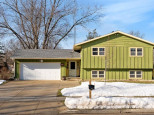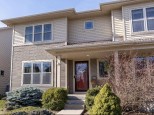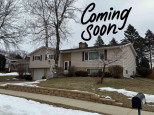WI > Dane > Sun Prairie > 924 Fountain Drive
Property Description for 924 Fountain Drive, Sun Prairie, WI 53590
Showing start 6/15.This beautiful bi-level home offers the perfect combination of comfort, functionality, and style. The main floor features an open concept design that effortlessly blends the living room, dining area, and kitchen. The abundance of natural light streaming through the large windows fills the vaulted ceilings. The kitchen boasts granite tops, ample cabinet space, and SS appliances. Descend to the LL and discover a true retreat in the form of a luxurious primary suite. This private oasis is complete with a spacious bedroom, a walk-in closet, and an en-suite bathroom. The large rec room in the LL area can be customized to suit your needs. Step outside and be greeted by a meticulously maintained yard w/ mature trees and garden beds. See features sheet for full list of updates.
- Finished Square Feet: 1,688
- Finished Above Ground Square Feet: 1,028
- Waterfront:
- Building Type: Multi-level
- Subdivision: Prairie Enterprises
- County: Dane
- Lot Acres: 0.26
- Elementary School: Westside
- Middle School: Prairie View
- High School: Sun Prairie
- Property Type: Single Family
- Estimated Age: 1991
- Garage: 2 car, Attached, Opener inc.
- Basement: Full, Full Size Windows/Exposed
- Style: Bi-level
- MLS #: 1957703
- Taxes: $4,915
- Master Bedroom: 15x15
- Bedroom #2: 13X10
- Bedroom #3: 9x5
- Kitchen: 12X10
- Living/Grt Rm: 20x17
- Dining Room: 12X10
- Rec Room: 15x14
- Laundry:






























































